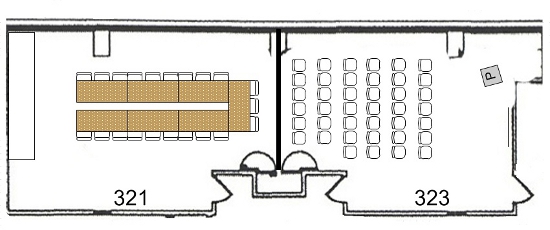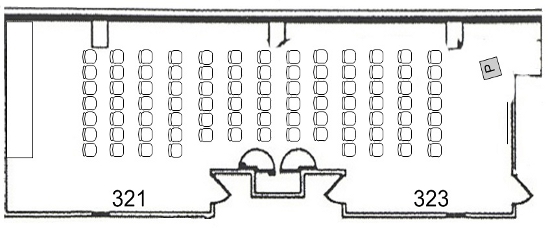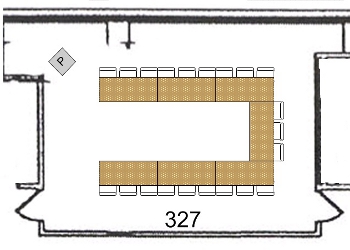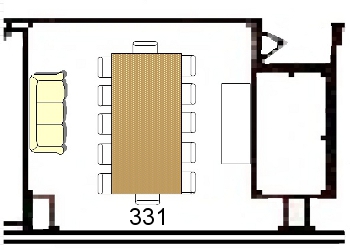Conference Rooms
In addition to the 7,000 square foot multipurpose room, the Edward J. Pryzbyla Center contains seven conference rooms, and a variety of lounge spaces to meet your conference or event needs. These spaces can be set up in various styles including:
|
|
Room 321/323
- Removable airwall can separate or open up space into one or two rooms
- Divided, the space accommodates 20-25 in either boardroom or classroom style and 40-50 in lecture style
- Combined, the space accommodates 50 banquet style and 80-90 lecture style
- Both rooms contain a podium and a ceiling-mounted LCD projector


Room 327
- Standard set-up is a U-shaped boardroom accommodating up to 21 guests
- Room can accommodate 32 banquet style and 40 lecture style
- Room contains a podium and a ceiling-mounted LCD projector

Room 331
- Conference table accommodating up to 12 guests
- Room contains a private restroom, as well as a buffet table, and couch for additional seating
- Features a wall-mounted flat screen for audio-visual presentations

Room 351
- Standard set-up is a boardroom accommodating 20-25 guests
- Room can accommodate 32 banquet style and 50 lecture style
-
Room contains a podium and a ceiling-mounted LCD projector

Room 203
- Standard set-up is a boardroom accommodating 12-15 guests
- Portable laptops and LCD projectors can be reserved for use in this space

If you have any questions or concerns, please contact the Office of Events and Conference Services at 202-319-5291 or cua-conferences@cua.edu.
